Small Bathroom Shower Arrangements for Better Functionality
Designing a small bathroom shower requires careful consideration of space utilization, aesthetics, and functionality. Effective layouts can maximize limited space while providing a comfortable and stylish shower experience. Various configurations, such as corner showers, walk-in designs, and shower-tub combos, are popular choices for optimizing small bathroom layouts. Choosing the right layout involves assessing the bathroom's dimensions, plumbing placement, and personal preferences for accessibility and style.
Corner showers are ideal for small bathrooms as they make efficient use of space and can fit into tight corners, freeing up room for other fixtures.
Walk-in showers with frameless glass doors create an open feel, making the bathroom appear larger and more inviting.
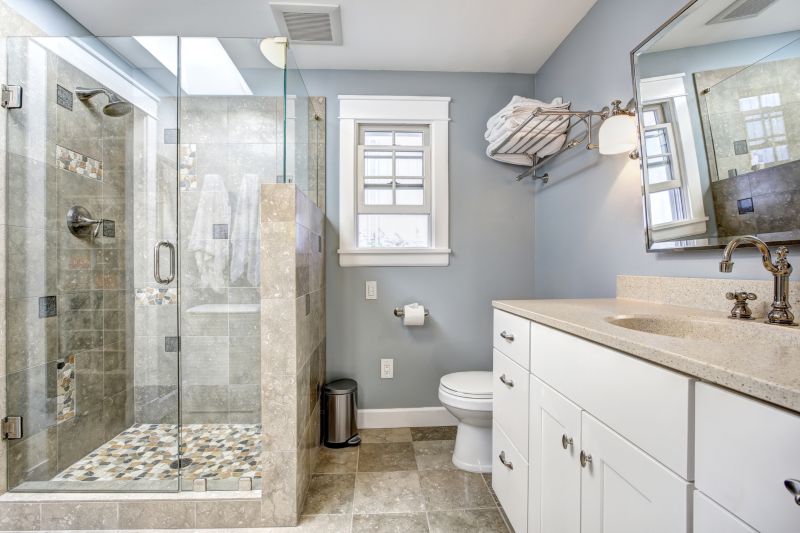
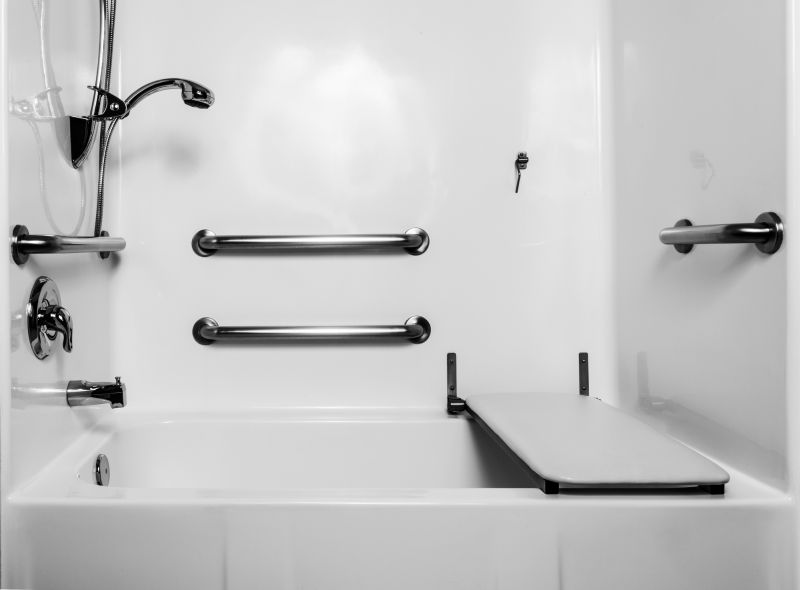
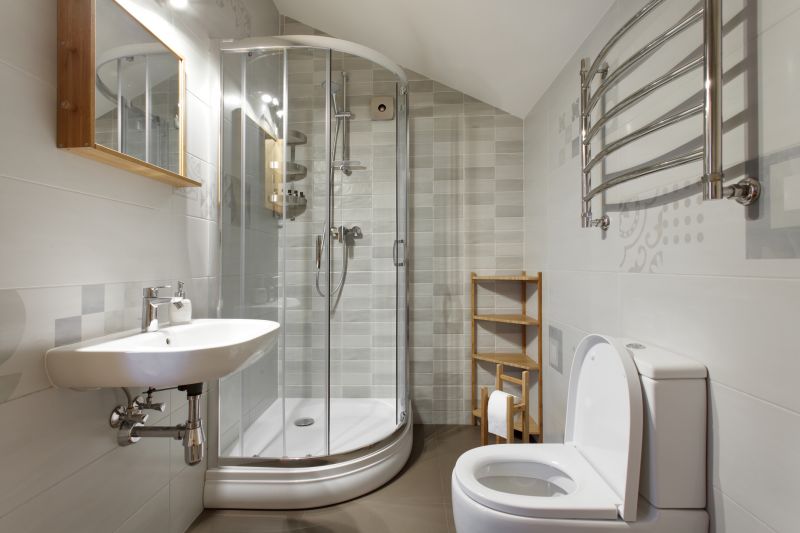
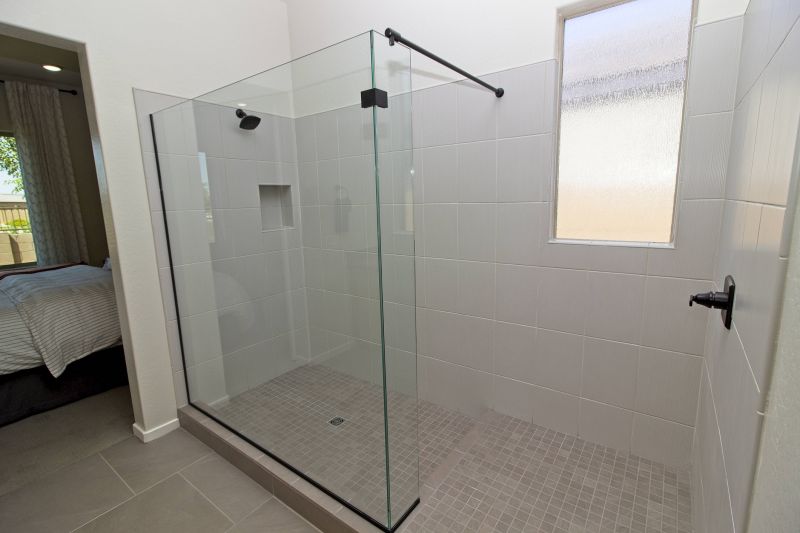
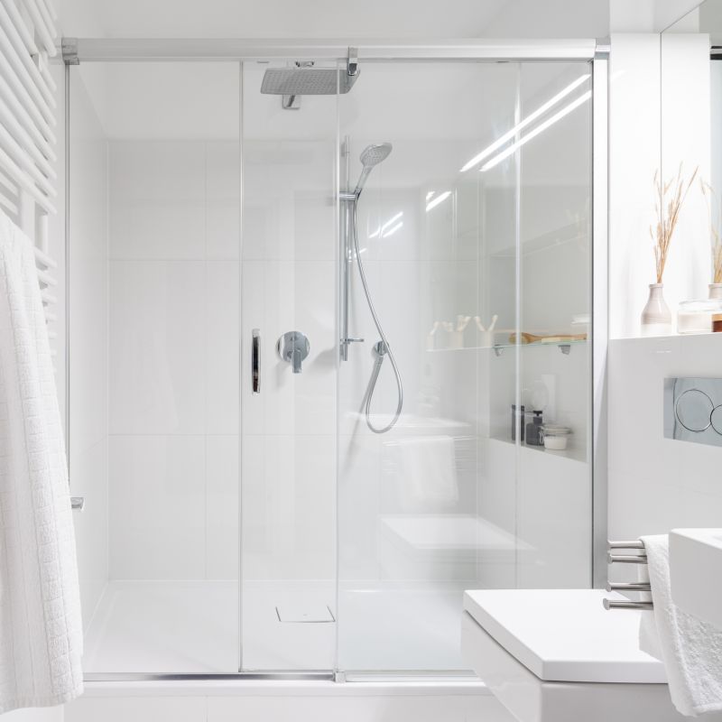
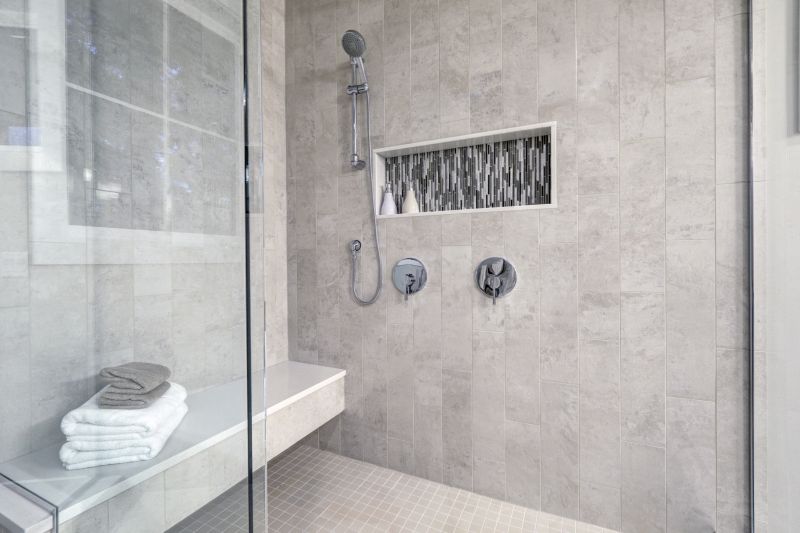
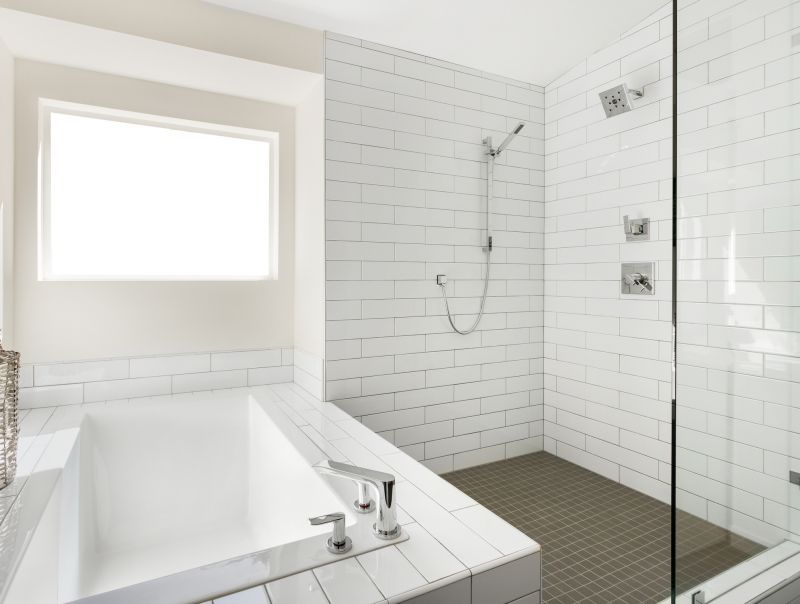
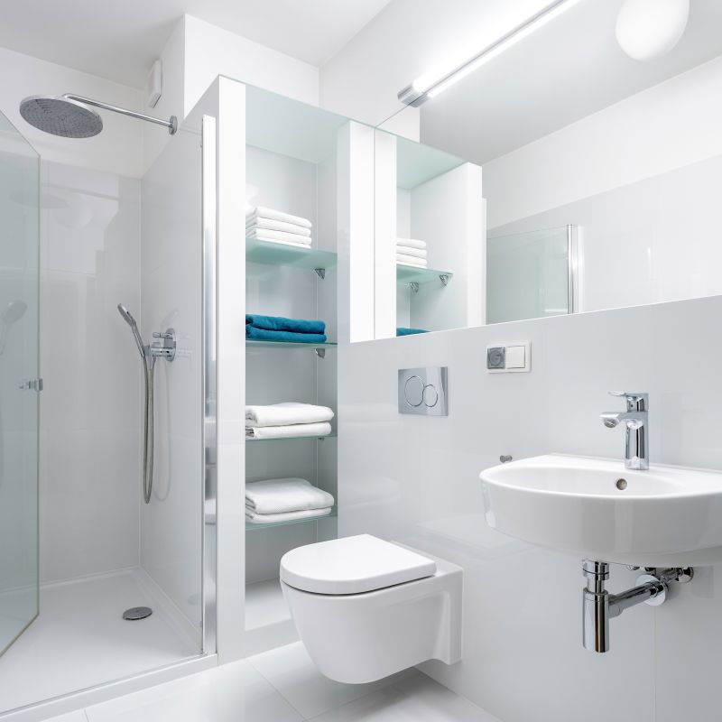
Selecting the appropriate shower layout for a small bathroom involves balancing space constraints with design preferences. Corner showers are popular for their space-saving qualities and can be customized with various door styles, such as sliding or pivoting doors. Walk-in showers offer a seamless look and can be designed with glass panels to enhance the sense of openness. Combining functionality with aesthetics, small shower layouts often incorporate built-in niches or shelves to optimize storage without cluttering the limited space. These features not only improve convenience but also contribute to a clean, modern appearance.
| Layout Type | Advantages |
|---|---|
| Corner Shower | Maximizes corner space, versatile door options |
| Walk-In Shower | Creates an open feel, easy access |
| Shower-Tub Combo | Saves space, combines bathing and showering |
| Linear Shower | Fits narrow spaces, sleek design |
| Open-Plan Shower | Enhances spaciousness, minimalist style |
| Shower with Niche | Provides storage without clutter |
| Frameless Glass Shower | Modern look, unobstructed view |
| Pivot Door Shower | Space-efficient entry, stylish |
Incorporating innovative design elements can further enhance small bathroom shower layouts. Clear glass enclosures expand visual space and allow light to flow freely, making the room feel larger. Frameless designs contribute to a sleek, contemporary aesthetic, while strategic placement of fixtures and fixtures can improve accessibility and comfort. For instance, installing a built-in bench or niche can provide practical storage solutions without sacrificing space. Additionally, choosing lighter colors and reflective surfaces can amplify the sense of openness and brightness in the bathroom.
The choice of materials and finishes plays a crucial role in small bathroom shower design. Using large-format tiles reduces grout lines and creates a seamless appearance, visually expanding the space. Matte or gloss finishes can be selected based on desired style and ease of maintenance. Incorporating subtle textures or patterns adds visual interest without overwhelming the small area. Proper lighting, including recessed fixtures or LED strips, can highlight design features and improve functionality, ensuring the shower area is both attractive and practical.
Ultimately, effective small bathroom shower layouts combine thoughtful planning with aesthetic appeal. Whether opting for a corner enclosure, a walk-in design, or a compact shower-tub combo, the goal is to optimize every inch for comfort and style. Proper storage solutions, suitable materials, and strategic lighting contribute to a cohesive and inviting space. With careful attention to layout and design details, small bathrooms can achieve a functional and visually appealing shower environment that meets both practical needs and personal tastes.


